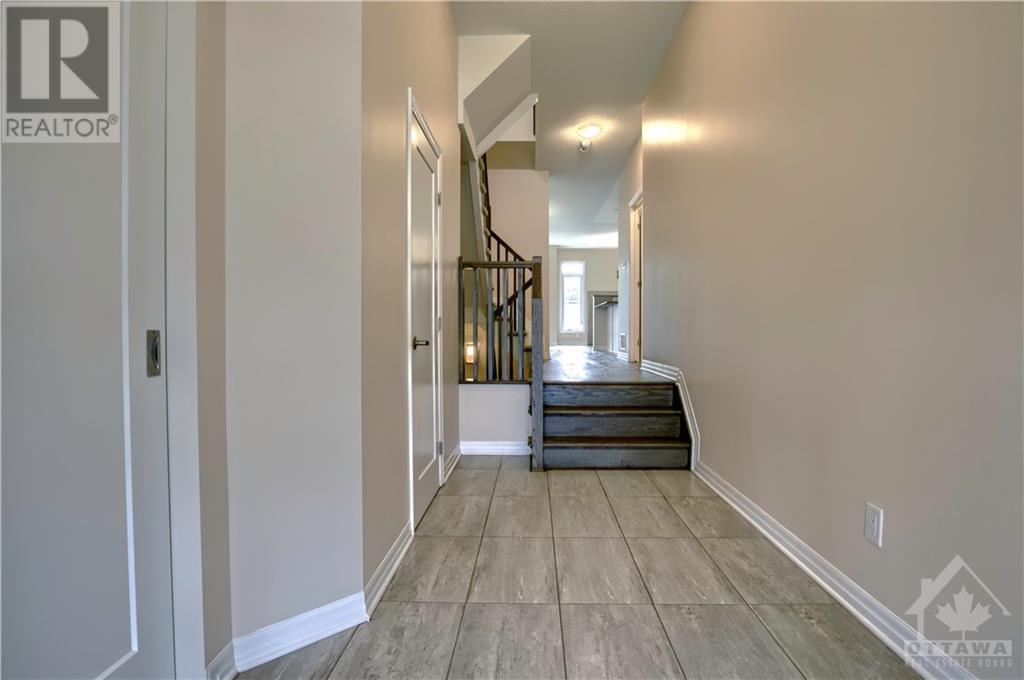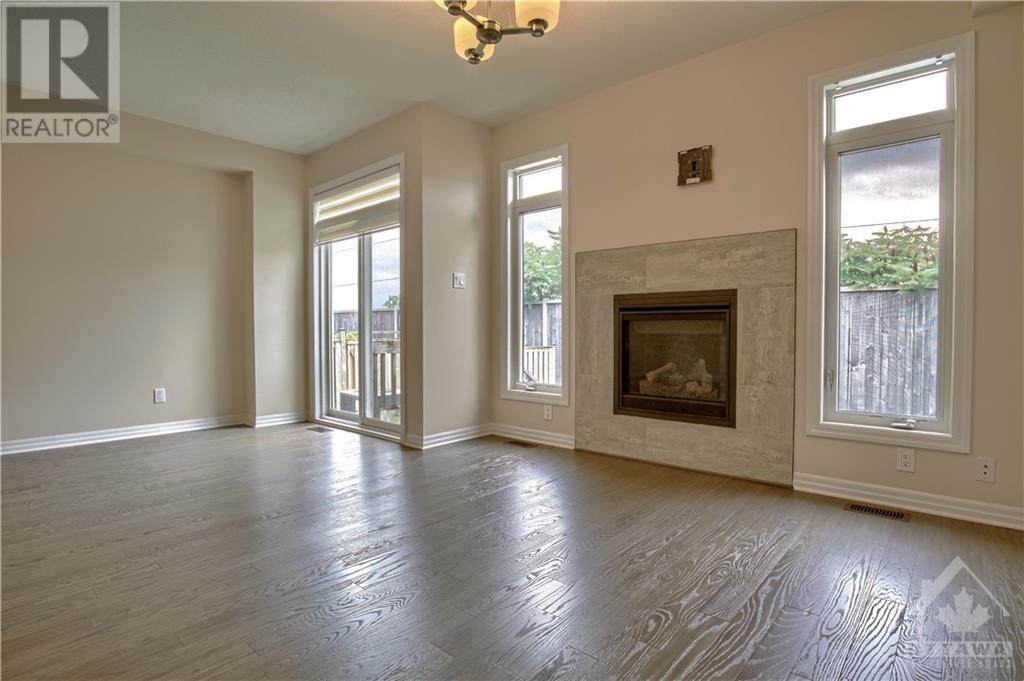$639,900
ID# 1403710
549 RIOJA STREET
Ottawa, Ontario K2S0V8

Jagdeep Perhar
Broker
e-Mail Jagdeep Perhar
office: 613.825.7653
cell: 613.720.4518
Visit Jagdeep's Website

.jpg)
Marc Mailhot
Sales Representative
e-Mail Marc Mailhot
o: 613.825.7653
c: 613.915.1845
Visit Marc 's Website
Listed on: August 20, 2024
On market: 72 days

| Bathroom Total | 3 |
| Bedrooms Total | 3 |
| Half Bathrooms Total | 1 |
| Year Built | 2018 |
| Cooling Type | Central air conditioning |
| Flooring Type | Wall-to-wall carpet, Mixed Flooring, Hardwood, Ceramic |
| Heating Type | Forced air |
| Heating Fuel | Natural gas |
| Stories Total | 2 |
| Bedroom | Second level | 12'8" x 17'0" |
| Bedroom | Second level | 9'9" x 14'5" |
| Bedroom | Second level | 9'3" x 11'10" |
| 1pc Bathroom | Second level | Measurements not available |
| Laundry room | Second level | Measurements not available |
| Other | Second level | Measurements not available |
| 1pc Ensuite bath | Second level | Measurements not available |
| Family room | Basement | 11'2" x 30'4" |
| Storage | Basement | Measurements not available |
| Great room | Main level | 19'4" x 12'4" |
| Dining room | Main level | 9'9" x 10'5" |
| Kitchen | Main level | 9'7" x 12'2" |
| Mud room | Main level | Measurements not available |
| Partial bathroom | Main level | Measurements not available |
| Foyer | Main level | Measurements not available |
Would you like more information about this property?

























