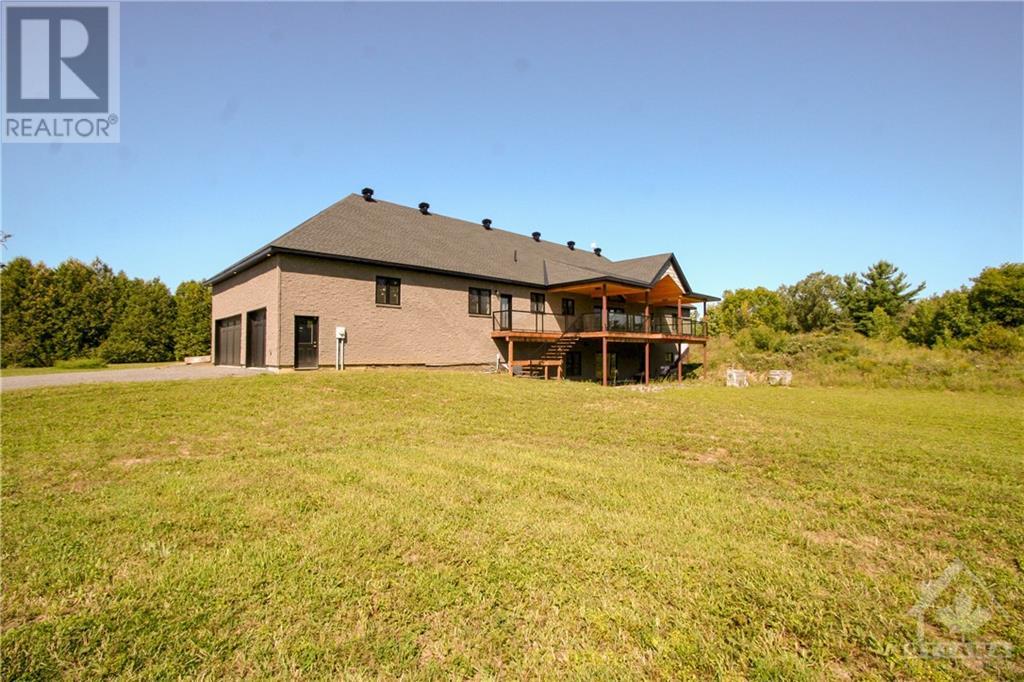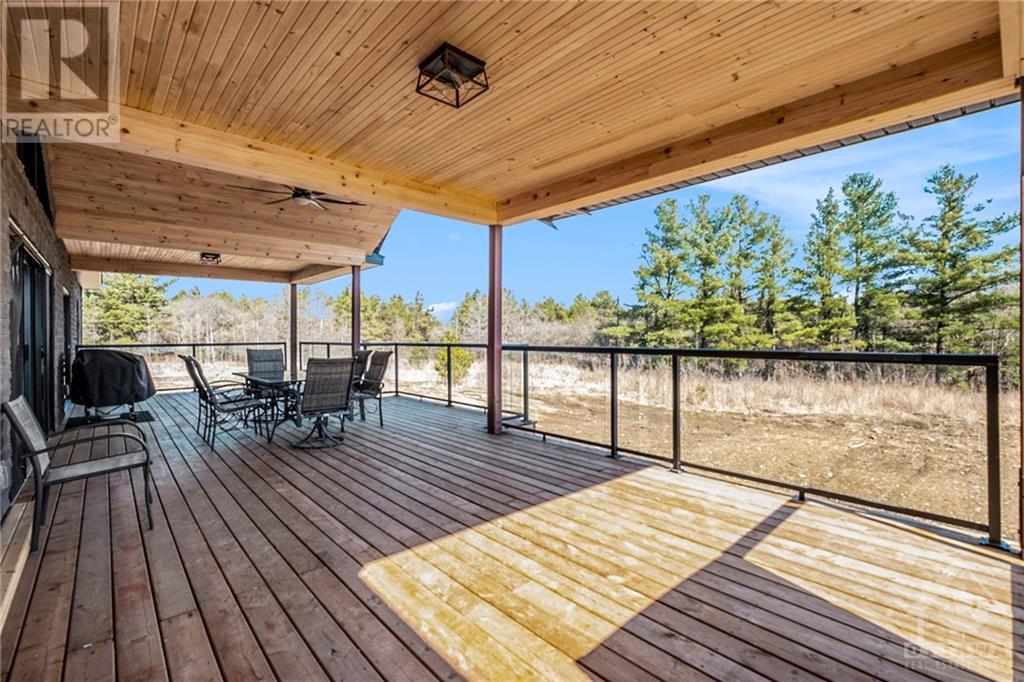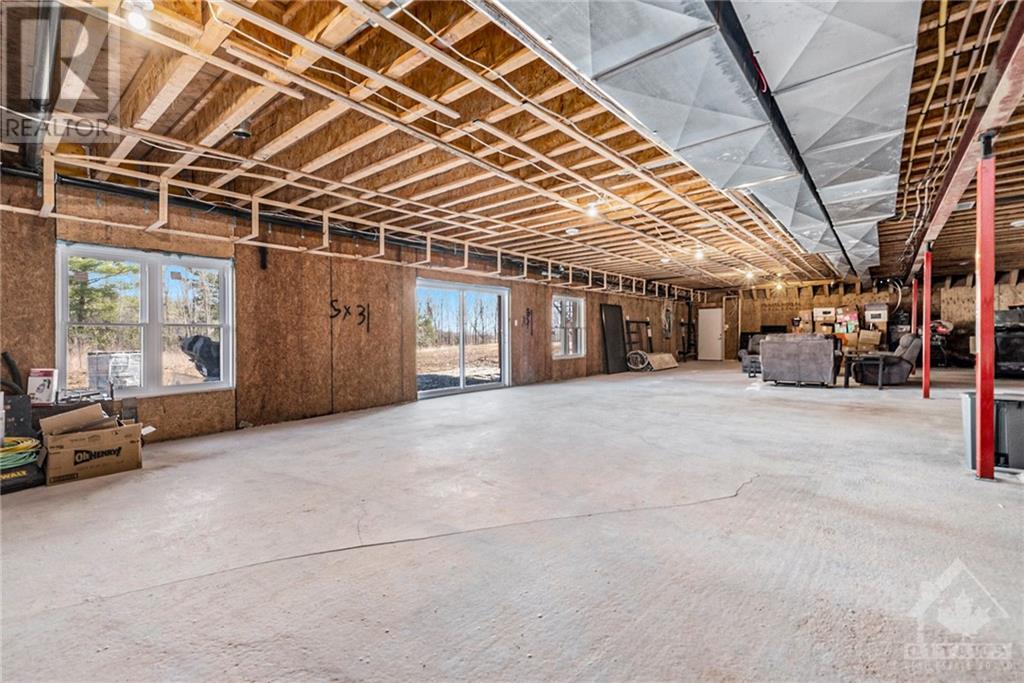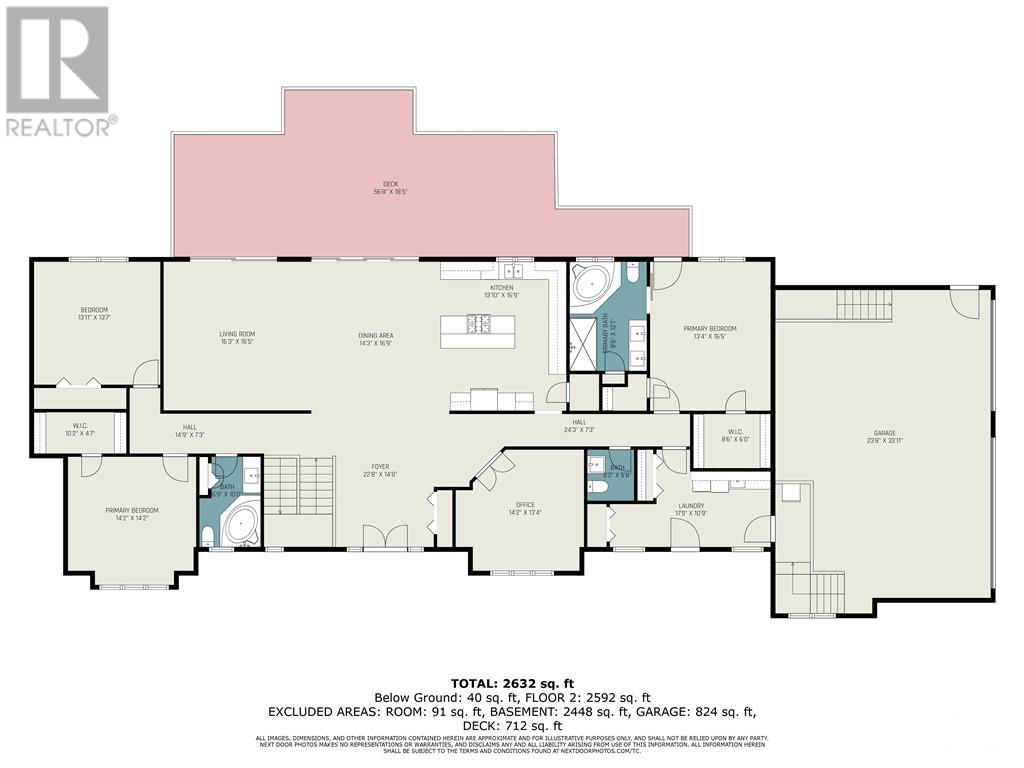
Emily Blanchard
Sales Representative
e-Mail Emily Blanchard
office: 613-774-4253
cell: 613-867-3690
Visit Emily 's Website

Listed on: October 04, 2024
On market: 18 days

| Bathroom Total | 3 |
| Bedrooms Total | 3 |
| Half Bathrooms Total | 1 |
| Year Built | 2023 |
| Cooling Type | Central air conditioning |
| Flooring Type | Laminate, Tile |
| Heating Type | Forced air |
| Heating Fuel | Natural gas |
| Stories Total | 1 |
| Kitchen | Main level | 13'10" x 16'9" |
| Living room | Main level | 16'3" x 16'5" |
| Dining room | Main level | 14'3" x 16'9" |
| Foyer | Main level | 22'8" x 14'8" |
| Office | Main level | 14'2" x 13'4" |
| Primary Bedroom | Main level | 13'4" x 16'5" |
| Other | Main level | 8'6" x 6'0" |
| 5pc Ensuite bath | Main level | 8'6" x 12'1" |
| Bedroom | Main level | 14'2" x 14'2" |
| Other | Main level | 10'2" x 4'7" |
| Bedroom | Main level | 13'11" x 13'7" |
| Full bathroom | Main level | 6'9" x 10'0" |
| 2pc Bathroom | Main level | 5'2" x 5'8" |
| Laundry room | Main level | 17'9" x 10'9" |
Would you like more information about this property?






























