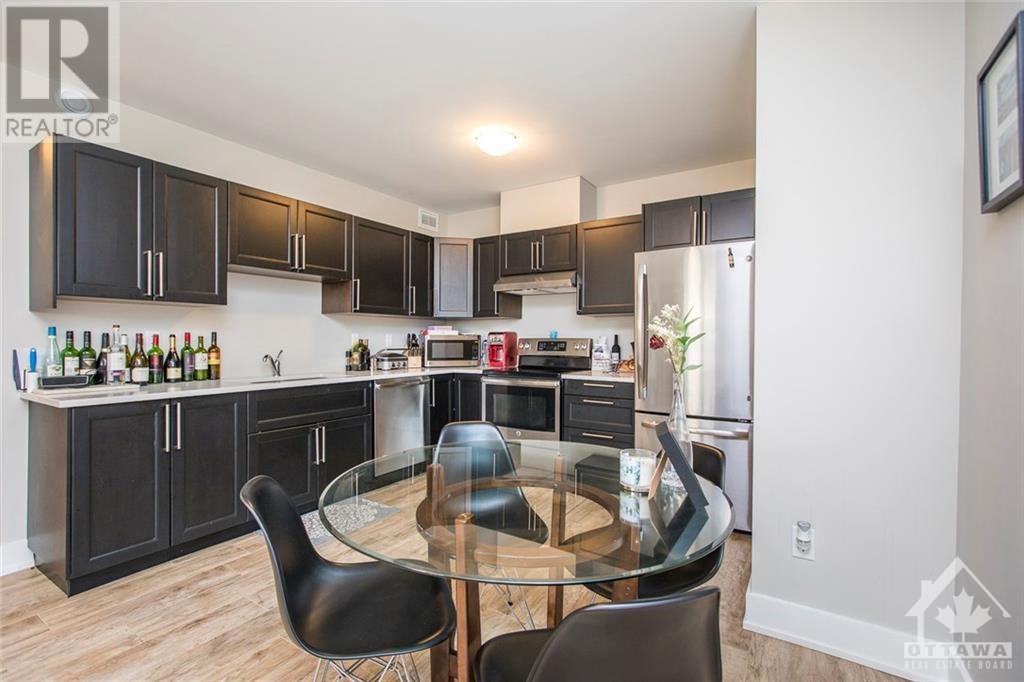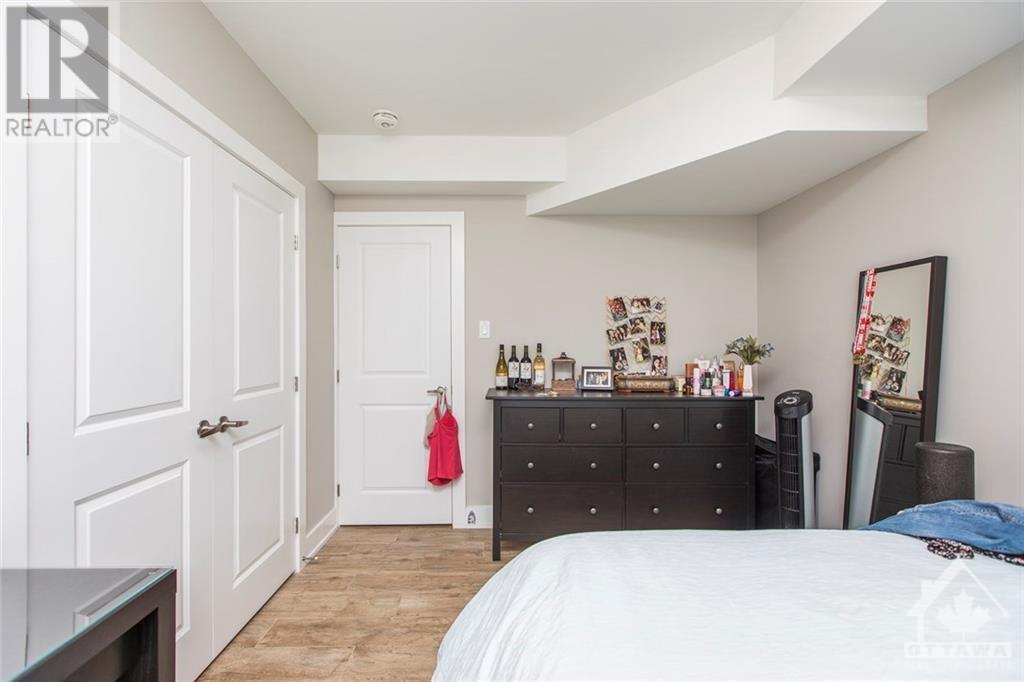$2,195
ID# 1415117
550 BRUNEL STREET UNIT#1
Ottawa, Ontario K1K2G6

Fred Jaja
Sales Representative
e-Mail Fred Jaja
office: 613.729.9090
cell: 613.276.7010
Visit Fred's Website

Listed on: October 06, 2024
On market: 12 days

| Bathroom Total | 1 |
| Bedrooms Total | 2 |
| Half Bathrooms Total | 0 |
| Year Built | 2016 |
| Cooling Type | None, Air exchanger |
| Flooring Type | Ceramic |
| Heating Type | Radiant heat |
| Heating Fuel | Other |
| Stories Total | 1 |
| Primary Bedroom | Second level | 12'9" x 9'5" |
| Bedroom | Second level | 12'9" x 8'9" |
| 4pc Bathroom | Second level | Measurements not available |
| Laundry room | Second level | Measurements not available |
| Living room | Main level | 10'0" x 12'4" |
| Kitchen | Main level | 12'4" x 11'1" |
Would you like more information about this property?






















