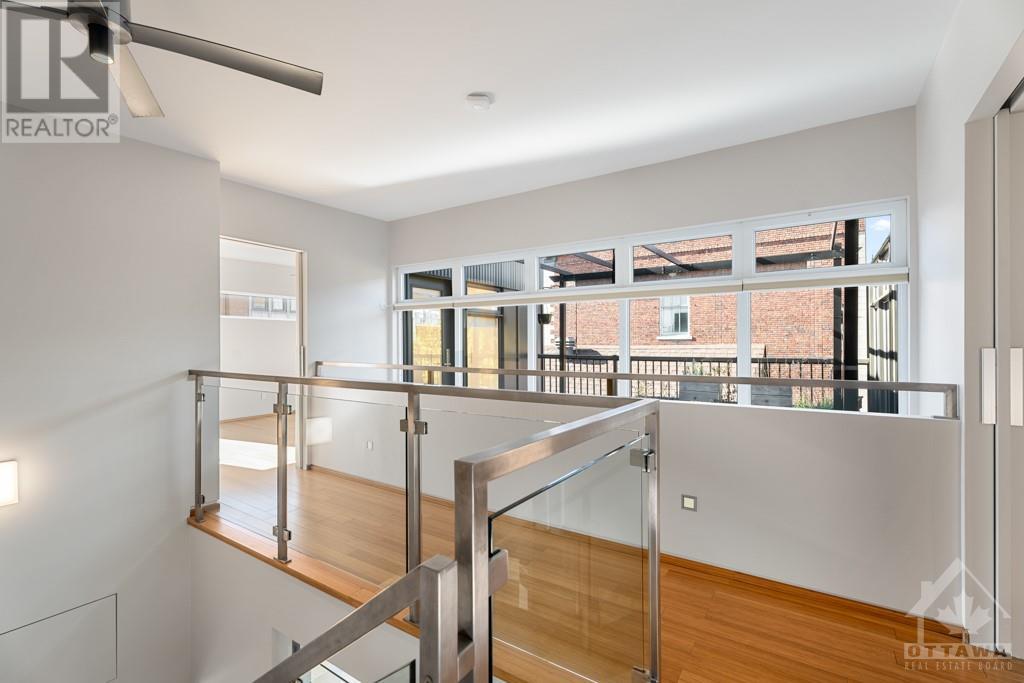
Dominique Laframboise
Sales Representative
e-Mail Dominique Laframboise
o: 613.744.6697
Visit Dominique's Website
Listed on: October 23, 2024
On market: 6 days

| Bathroom Total | 4 |
| Bedrooms Total | 3 |
| Half Bathrooms Total | 1 |
| Year Built | 2009 |
| Cooling Type | Wall unit |
| Flooring Type | Hardwood, Other, Ceramic |
| Heating Type | Heat Pump, Radiant heat |
| Heating Fuel | Natural gas |
| Stories Total | 3 |
| Living room | Second level | 18'5" x 16'1" |
| Dining room | Second level | 16'1" x 11'2" |
| Kitchen | Second level | 13'3" x 11'5" |
| Office | Second level | 7'1" x 6'5" |
| 2pc Bathroom | Second level | 5'10" x 4'4" |
| Primary Bedroom | Third level | 10'5" x 10'1" |
| 4pc Ensuite bath | Third level | 10'5" x 5'2" |
| Other | Third level | 11'10" x 5'8" |
| Bedroom | Third level | 16'1" x 12'0" |
| 3pc Ensuite bath | Third level | 6'9" x 9'3" |
| Laundry room | Third level | 5'8" x 4'0" |
| Other | Third level | 14'1" x 9'7" |
| Foyer | Main level | 21'0" x 6'7" |
| Living room/Dining room | Secondary Dwelling Unit | 16'1" x 10'10" |
| Bedroom | Secondary Dwelling Unit | 12'3" x 8'0" |
| 3pc Bathroom | Secondary Dwelling Unit | 7'2" x 4'4" |
Would you like more information about this property?































