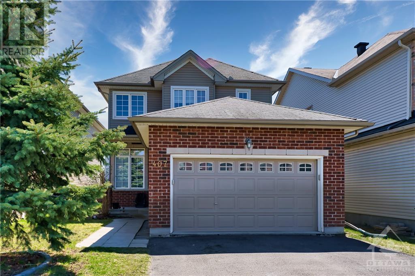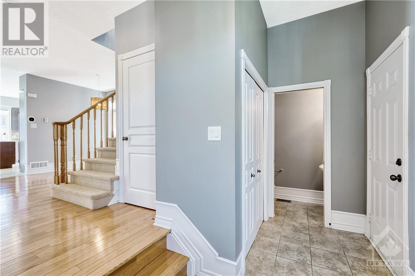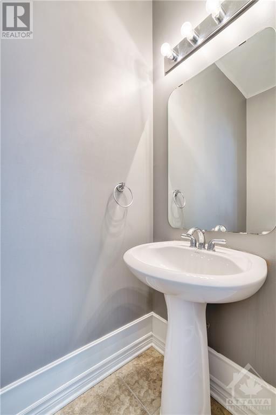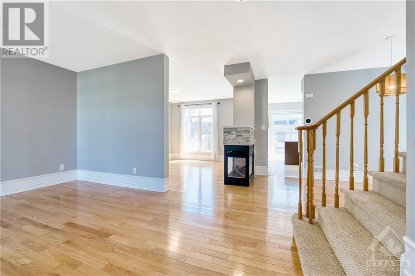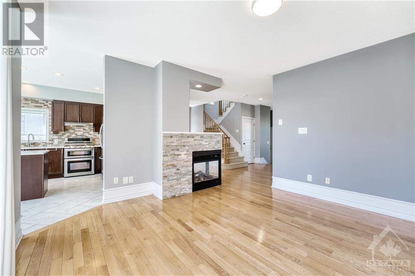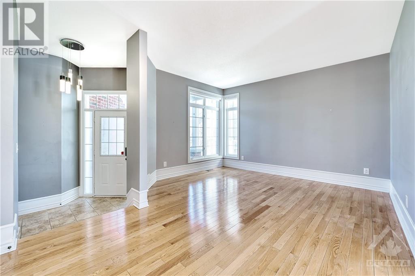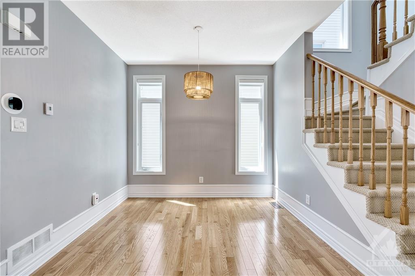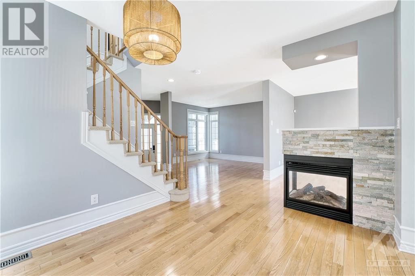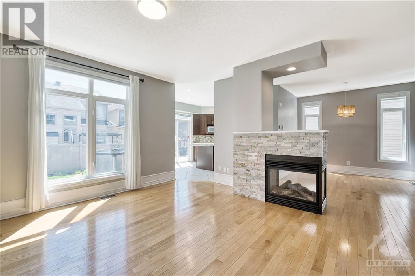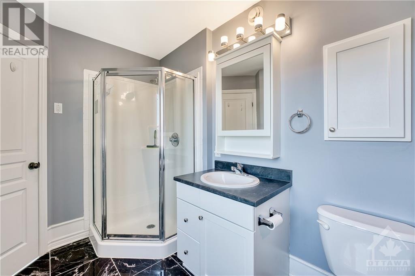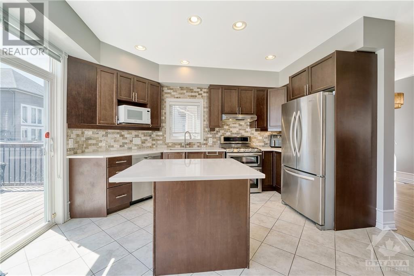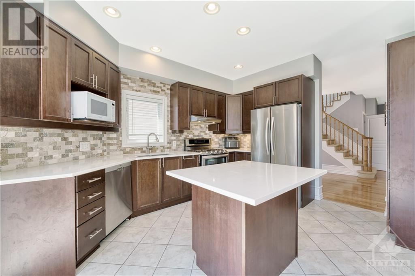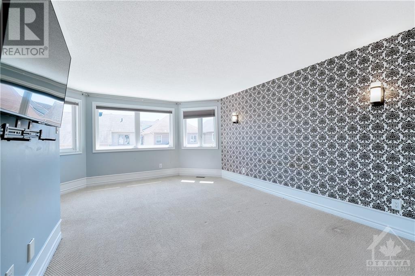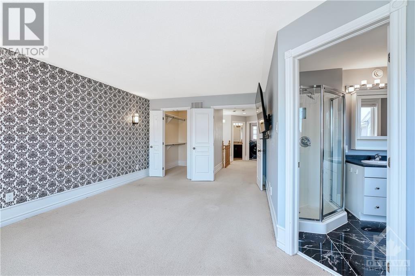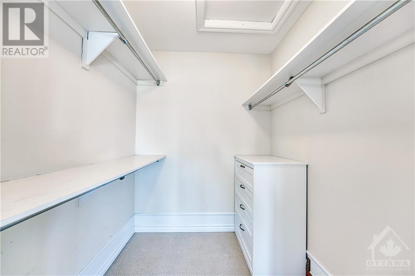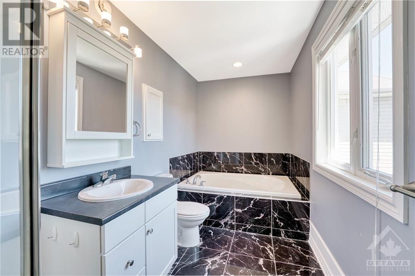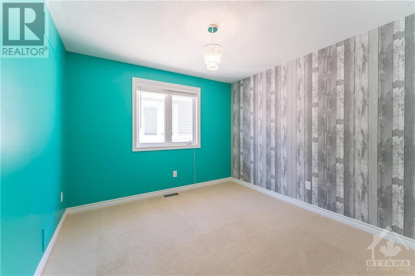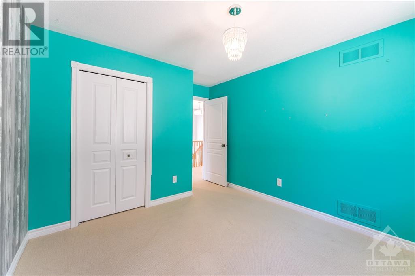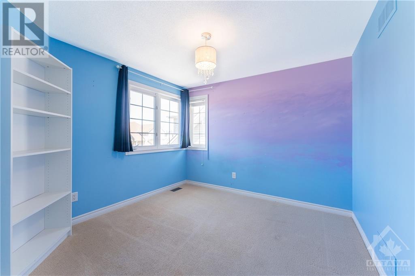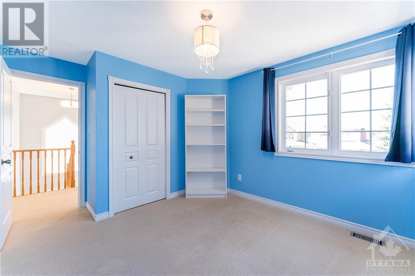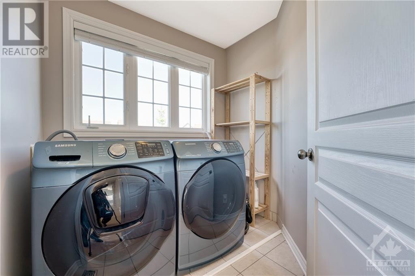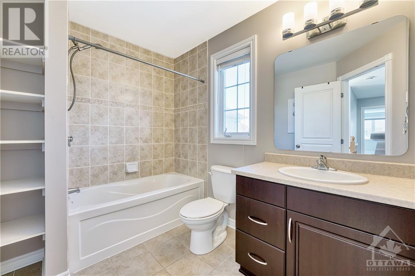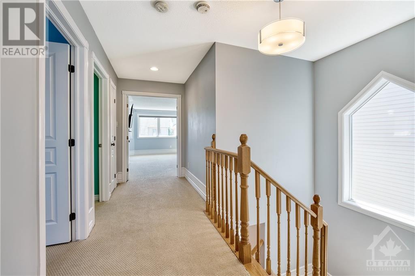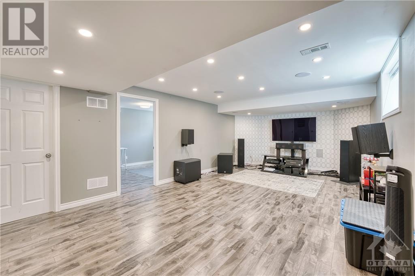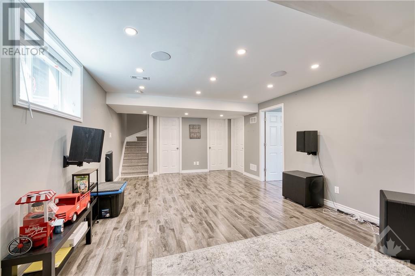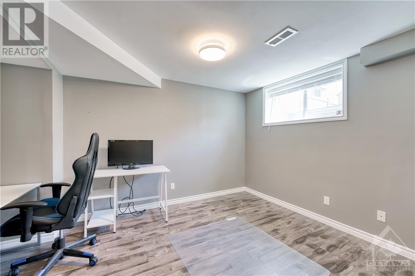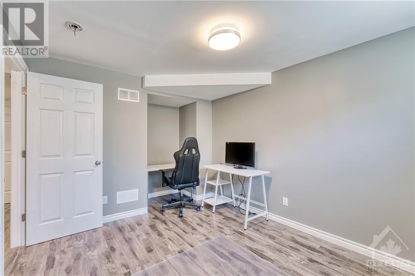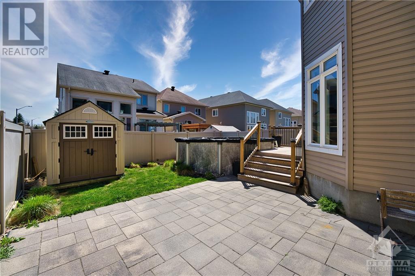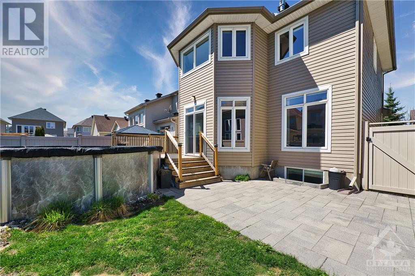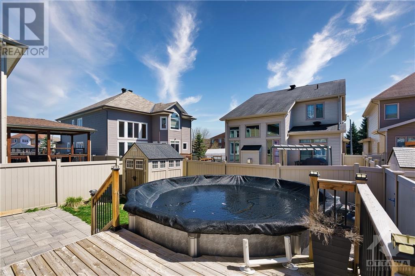| Bathroom Total | 3 |
| Bedrooms Total | 4 |
| Half Bathrooms Total | 1 |
| Year Built | 2008 |
| Cooling Type | Central air conditioning |
| Flooring Type | Wall-to-wall carpet, Hardwood, Tile |
| Heating Type | Forced air |
| Heating Fuel | Natural gas |
| Stories Total | 2 |
| Other | Second level | 6'9" x 6'0" |
| Laundry room | Second level | 5'4" x 6'11" |
| Bedroom | Second level | 10'6" x 12'10" |
| Primary Bedroom | Second level | 17'3" x 11'5" |
| Bedroom | Second level | 10'6" x 12'10" |
| 4pc Ensuite bath | Second level | 13'2" x 5'10" |
| Full bathroom | Second level | 6'6" x 7'8" |
| Bedroom | Lower level | 9'9" x 10'11" |
| Recreation room | Lower level | 24'0" x 13'2" |
| Foyer | Main level | 6'8" x 4'9" |
| Kitchen | Main level | 13'4" x 13'11" |
| Partial bathroom | Main level | 3'1" x 6'4" |
| Family room | Main level | 12'1" x 13'10" |
| Living room | Main level | 13'3" x 8'5" |
| Dining room | Main level | 11'4" x 9'8" |
Would you like more information about this property?
RE/MAX Hallmark Realty Group
Unit# 101 - 2255 Carling Avenue
Ottawa, ON, K2B 7Z5
Office: 613-596-5353
The trade marks displayed on this site, including CREA®, MLS®, Multiple Listing Service®, and the associated logos and design marks are owned by the Canadian Real Estate Association. REALTOR® is a trade mark of REALTOR® Canada Inc., a corporation owned by Canadian Real Estate Association and the National Association of REALTORS®. Other trade marks may be owned by real estate boards and other third parties. Nothing contained on this site gives any user the right or license to use any trade mark displayed on this site without the express permission of the owner.
powered by WEBKITS
