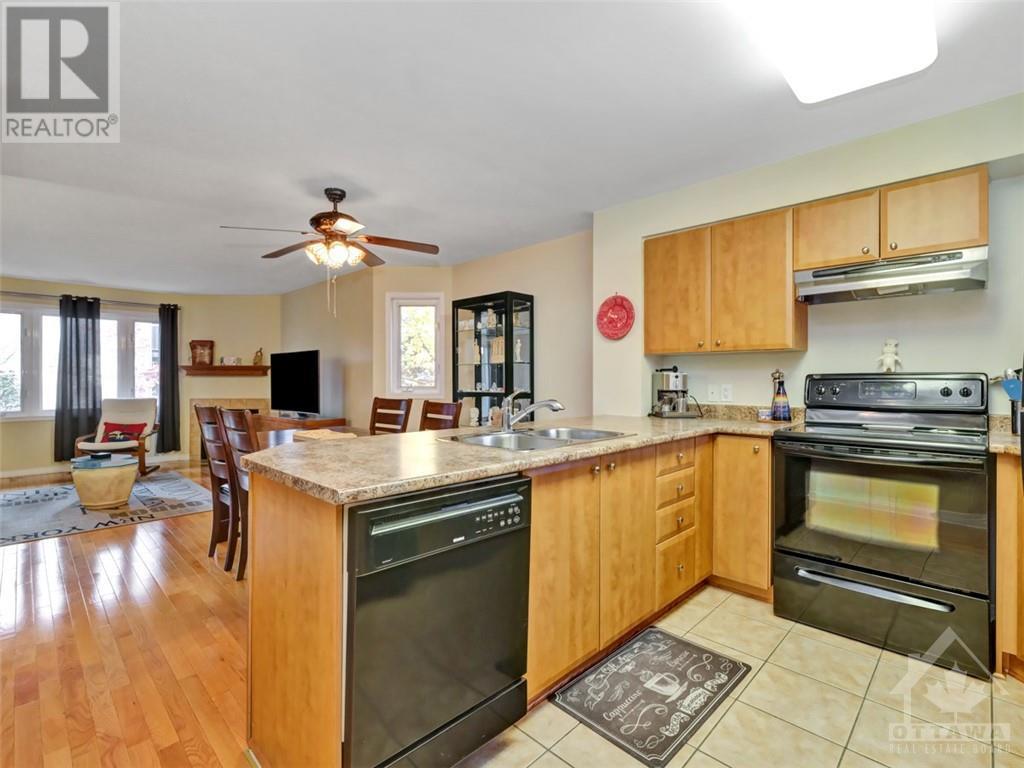$444,900
ID# 1418413
50 STEELE PARK PRIVATE
Ottawa, Ontario K1J0J2
| Bathroom Total | 2 |
| Bedrooms Total | 3 |
| Half Bathrooms Total | 1 |
| Year Built | 2006 |
| Cooling Type | Central air conditioning |
| Flooring Type | Wall-to-wall carpet, Mixed Flooring, Hardwood |
| Heating Type | Forced air |
| Heating Fuel | Natural gas |
| Stories Total | 2 |
| Primary Bedroom | Lower level | 11'3" x 11'1" |
| Bedroom | Lower level | 13'4" x 10'9" |
| Bedroom | Lower level | 9'5" x 8'5" |
| Full bathroom | Lower level | 8'6" x 8'2" |
| Foyer | Main level | 9'10" x 7'0" |
| Living room | Main level | 13'11" x 12'1" |
| Dining room | Main level | 15'11" x 9'3" |
| Kitchen | Main level | 9'1" x 9'1" |
| Partial bathroom | Main level | 6'7" x 2'9" |
Would you like more information about this property?



























